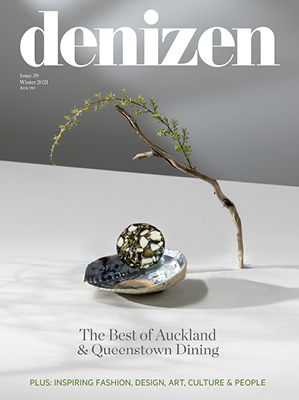Two long stretches of parallel concrete planes form the floor and ceiling of Villa K with full height glass walls providing the exterior and interior partitions. Conceived by Dutch practice Paul de Ruiter architects, the use of glass amidst the rolling hillside of the small German town of Thuringen allows the surrounding landscape to be exposed from the inside, integrating the home completely with its environment. The linear arrangement of the residence means that both living areas and bedrooms enjoy equal views while a pool extends perpendicularly from the transparent volume.
Via Designboom














