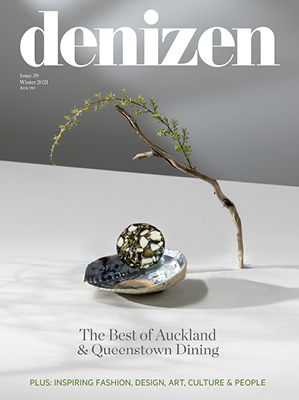The awe-inspiring exterior created from bands of shutters featuring geometric perforated patterns is just the beginning of the design-forward thinking that this Tel Aviv home showcases, designed by lauded Israeli architect Pitsou Kedem. Located in the north of the city, this two-storey home was designed to complement the aesthetic of the neighbouring buildings, yet is distinguished by its clean lines and whitewashed appearance. The interior plan emphasises the connection with the rear garden where it becomes part of the living space thanks to the large sliding glass doors, while the staircase is used to unite the building’s two levels, ascending with a bridge-lined glass balustrade which smartly traverses the room and supports the open living plan.














