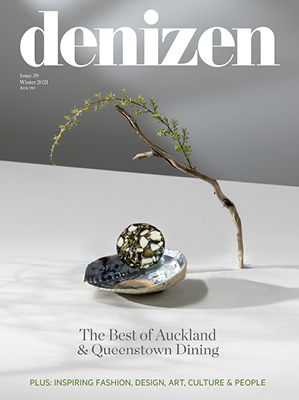The L-shape of this Tel Aviv residence is achieved by the cubed volumes connected by a passageway. Designed for a family of four, the open-plan ground floor of the first wing hosts the living, dining and kitchen spaces which open out to the porch and pool. Above the kitchen, the mezzanine level contains a study while bamboo is used on the stairs adds warmth to the muted concrete interiors. Throughout the home, chairs and beds are suspended by rope from the ceiling.
Via Designboom.














